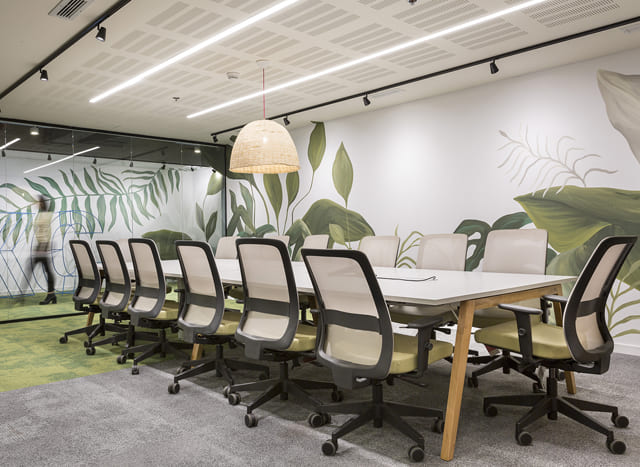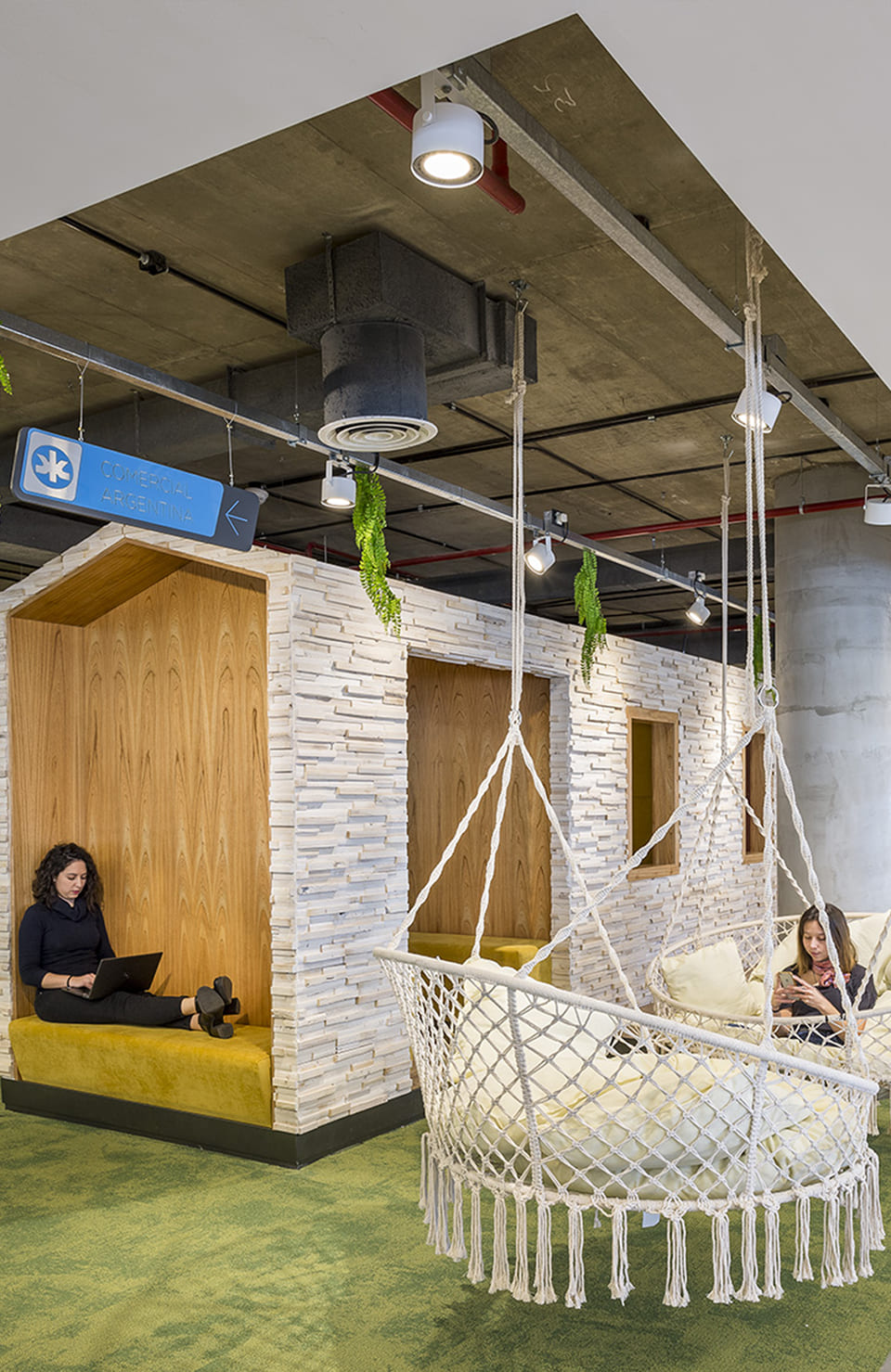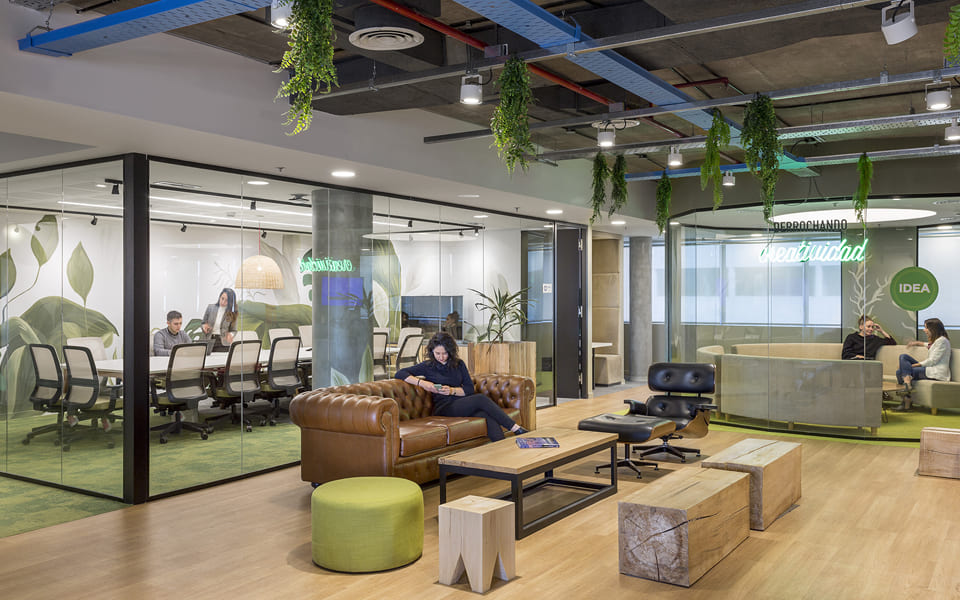The starting point for the office’s design was the collaborative area, where different functions meet in the same place: spaces for informal work, for relaxation, and for open and closed meetings. It was conceived as an unstructured meeting and interaction space for all users in the company. All these spaces make for the success of the open space and the rest of the formal functions’ operation. The development of the interior architecture and aesthetics had a strong and characteristic imprint that result in an integrated and lively office.
Healthy work environments were designed to optimize productivity and, therefore, had to be adaptable enough to work, focus, collaborate, and rest.




