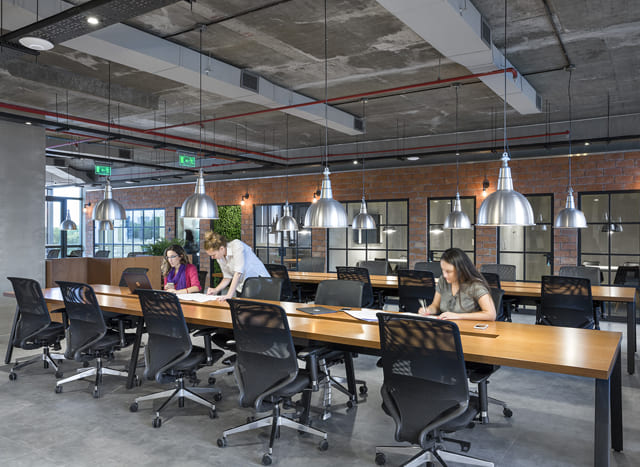This project had a great premise: to design a single office with two completely different spaces in terms of functionality and aesthetics, but with shared sectors. With this in mind, we designed a central block that integrates social functions, such as meeting rooms and the training room, which unifies the two workspaces: An office with a call center modality with temporary and itinerant stations designed with a classic aesthetic.
An open space with fixed but flexible stations designed with an industrial aesthetic, special iron and wood equipment, and exposed slab.




