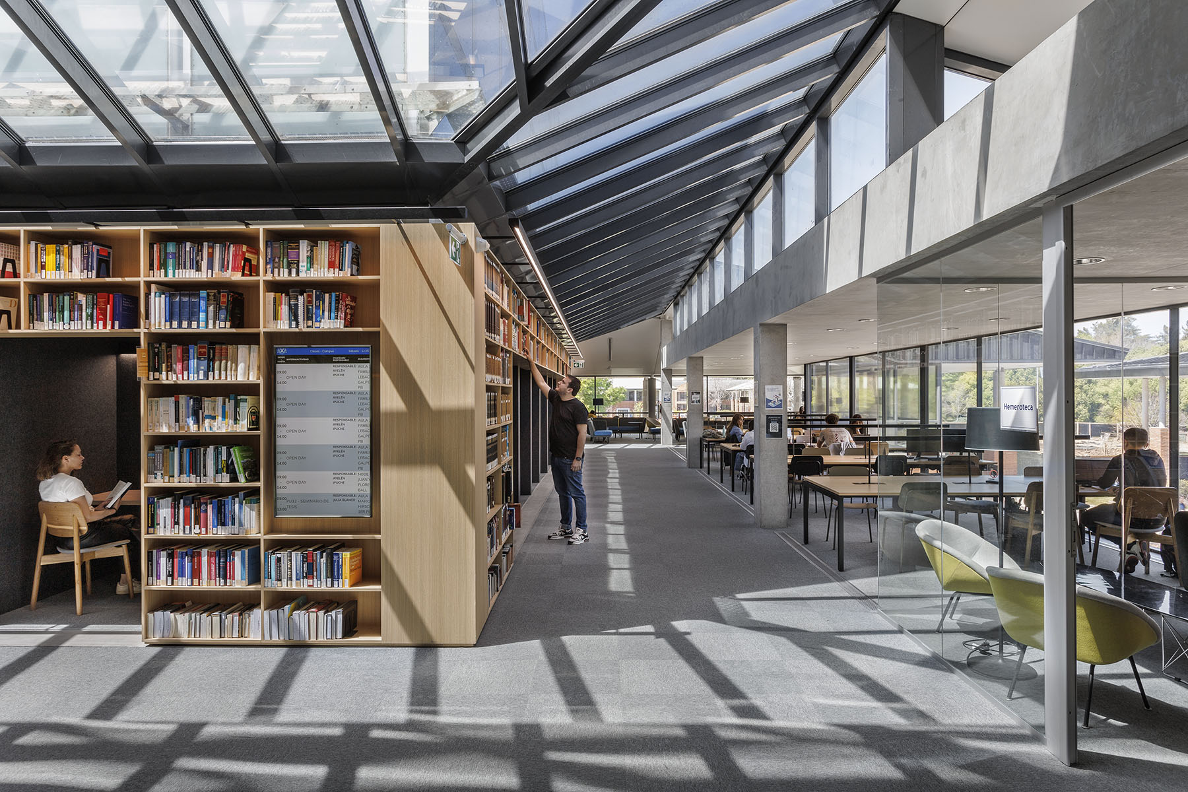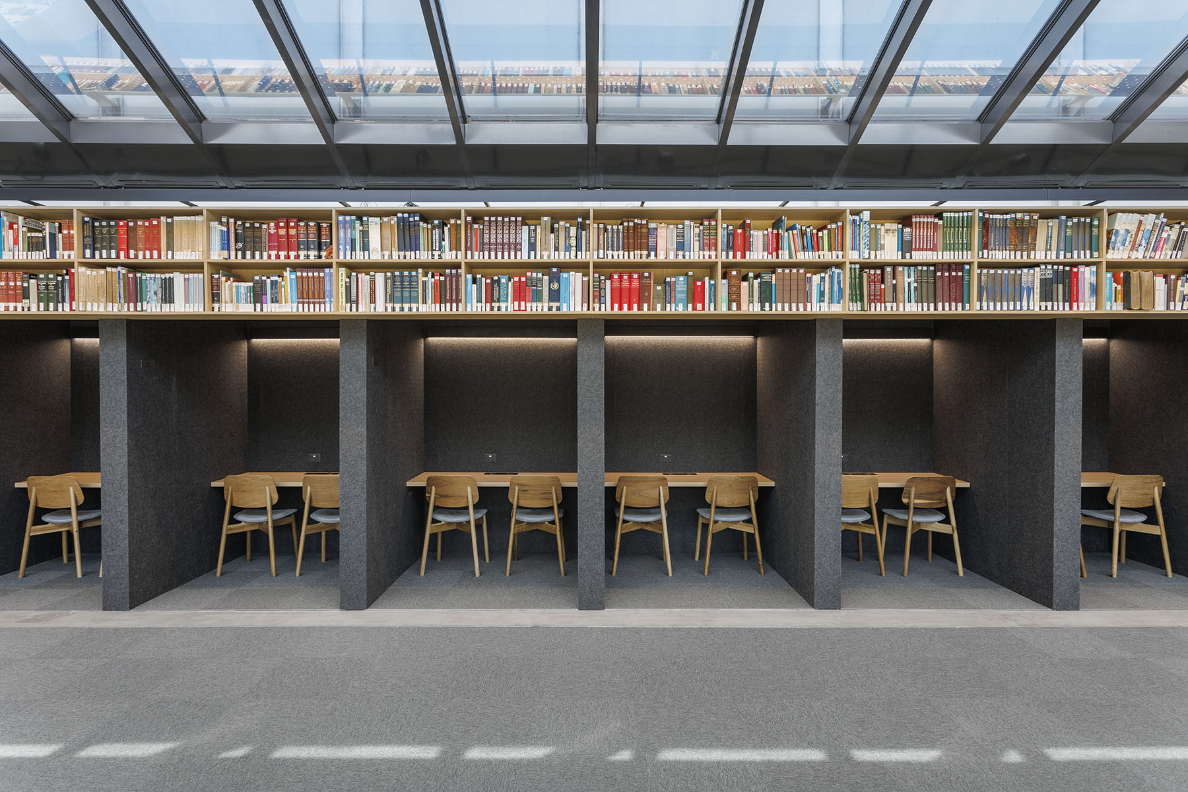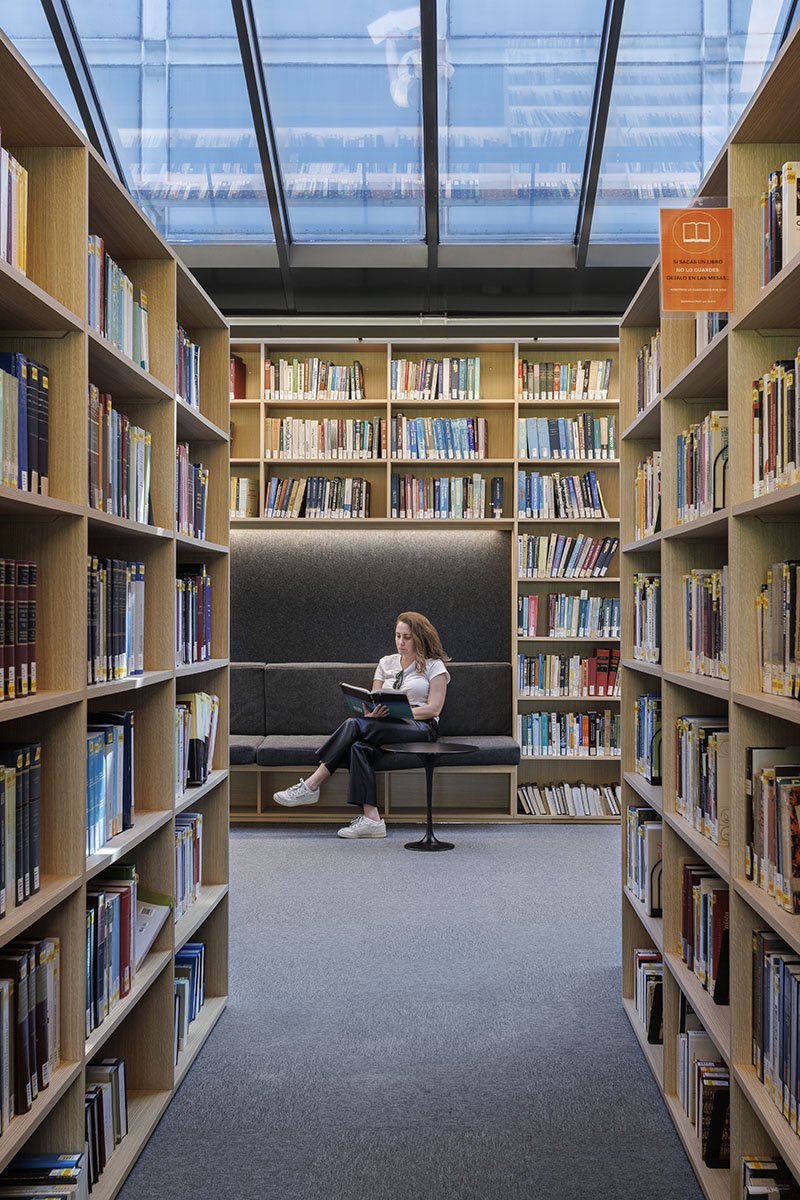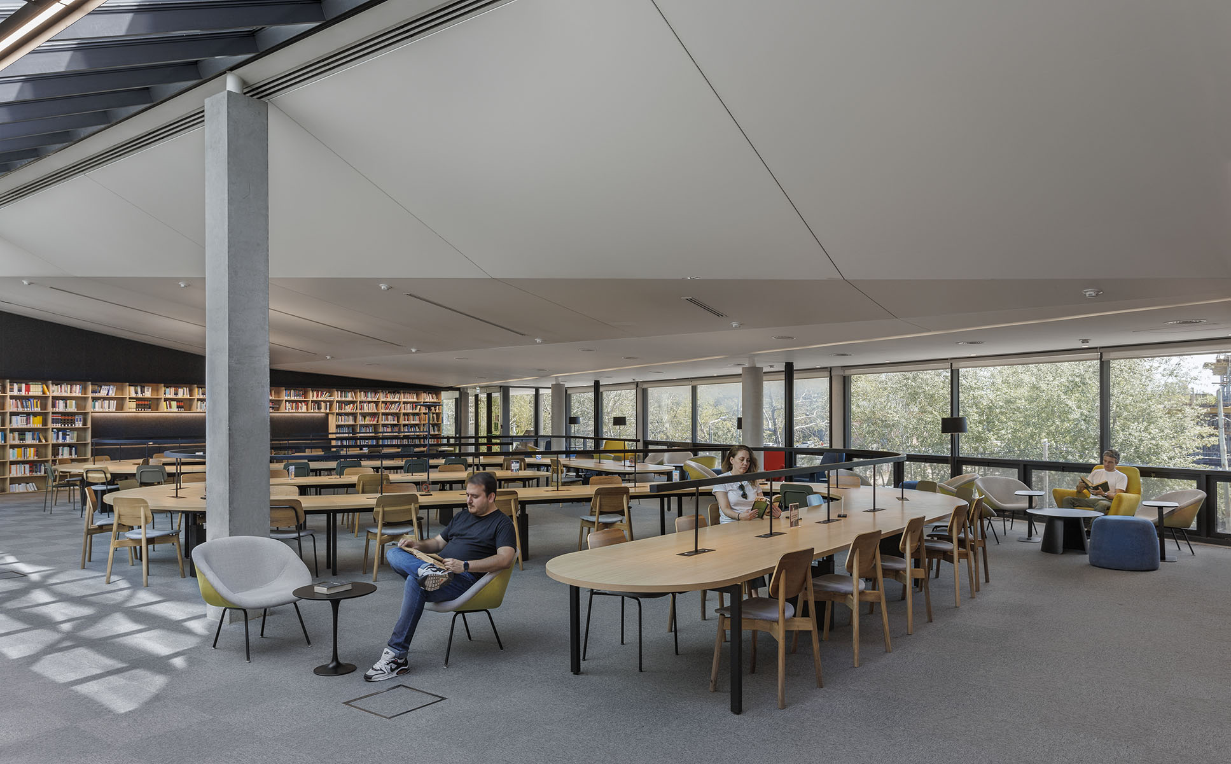The library is located inside the San Andrés University Campus, in Victoria.
The project was done collaboratively with Estudio Ramos, which was in charge of the interior renovation project for this building, whose original design belongs to architect Rafael Viñoly.
A spatial and functional reorganization was required to accommodate the growing number of students and to place value on the vast book collection.
Intro’s starting point for this project was to attend to new user needs, incorporating a variety of seats to be picked from according to preference, as well as a variety of areas for individual studying, quiet rooms, collaborative spaces, and recreation areas.
For spatial distribution, Intro applied a flexible and open layout concept to allow the creation of dynamic and interactive spaces, prioritizing the view of the campus and the largest amount of natural light possible.
Intro used noble materials, natural wood, and trendy but timeless design furnishing in conjunction with the technology used for communication systems and meetings.
Furthermore, for sound absorption, Intro used recycled materials to generate acoustic comfort and decorative details.
As far as colors and lighting, Intro used a neutral palette with touches of color in the equipment, highlighting the warmth of the wooden elements.




